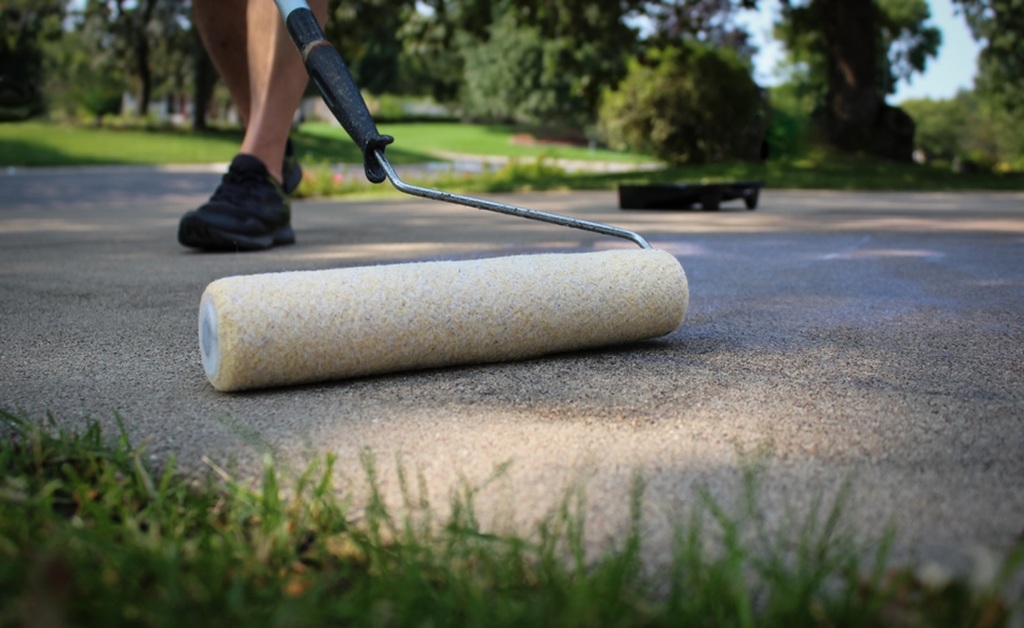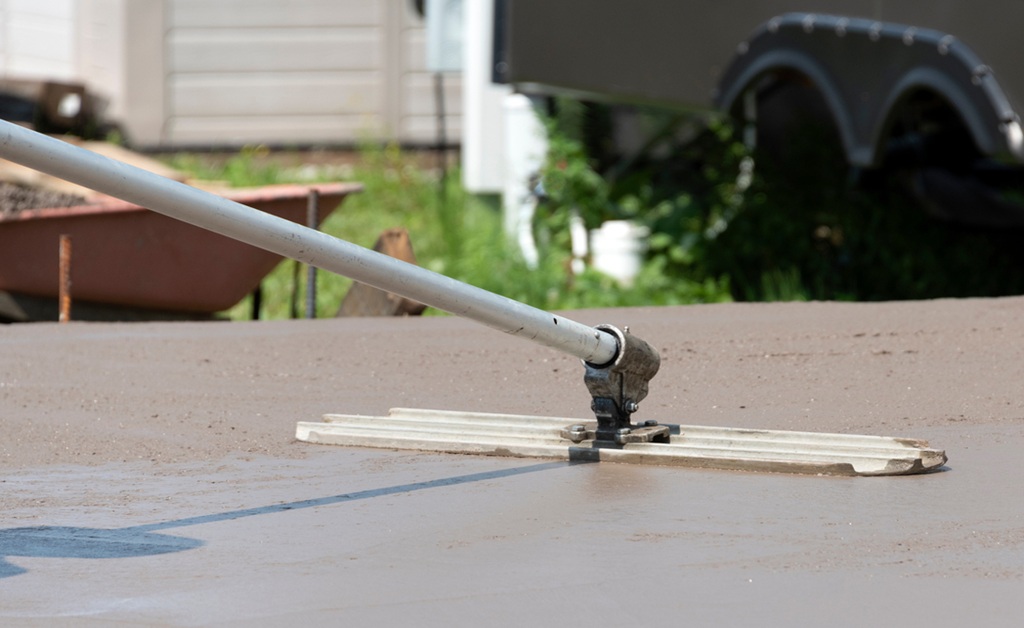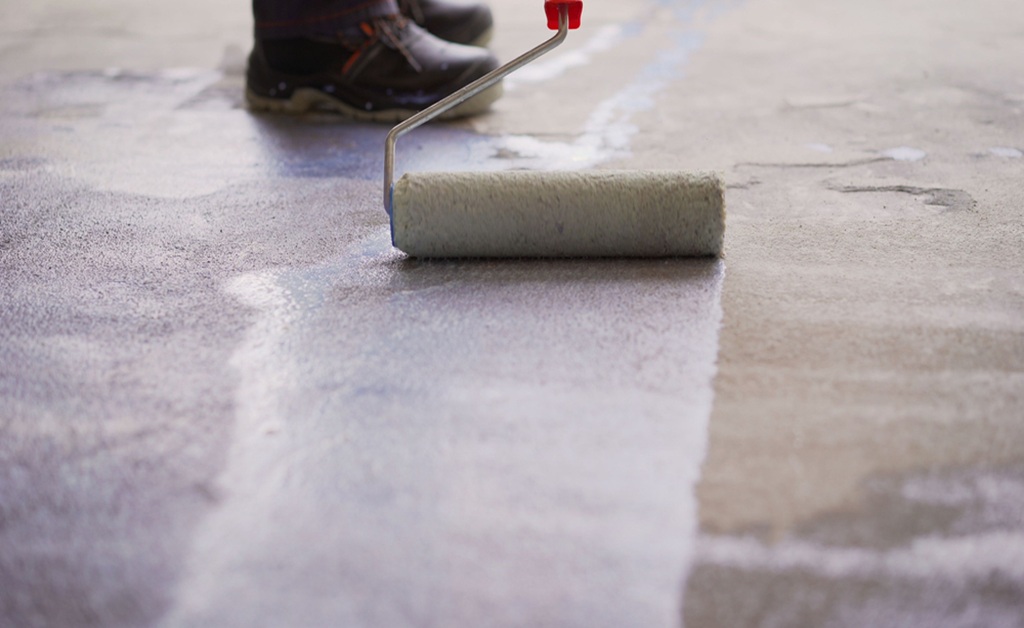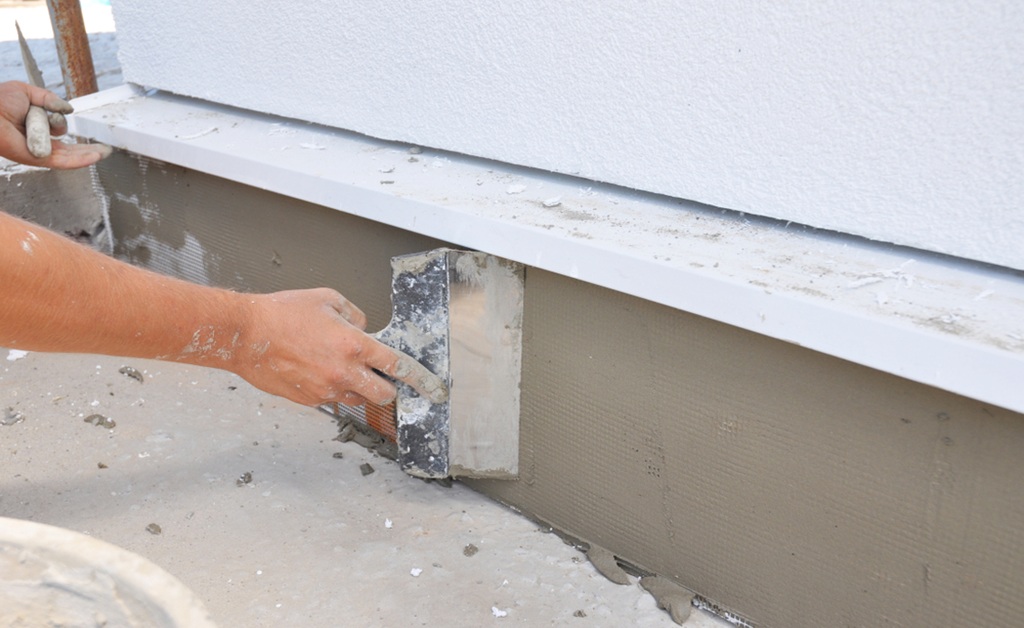Water is the worst enemy of a soundly constructed house foundation. There is nothing worse than walking down the stairs and finding the concrete floor of the basement soaked with water or recognizing the characteristic odor of mildew. At Bill’s Custom Concrete, we know the destructive nature of unregulated water in your house. Water can undermine the integrity of your house and pose serious health risks to your family.
Fortunately, there is a proven method that handles water intrusion very well. They are referred to as French drains in Oklahoma City. You may think that it is a fancy term, but it is very simple and very efficient in keeping your basement dry. We recommend it to our customers because it gets to the root of the problem, rather than simply fixing the symptom.
How does a French drain work? If you have problems with basement moisture, it is essential that you understand how a French drain works because it is the key to having a dry basement.
Key Elements of the System
To fully comprehend how it works, it’s necessary to comprehend its components. The French drain isn’t a single unit but rather a series of parts functioning together. The process begins with digging a ditch surrounding the interior of your basement floor. This includes breaking through your existing concrete to get to the soil beneath it.
Within the trench, we install a perforated pipe. This pipe contains thousands of minute holes to allow water to flow in but not large pieces of debris. We also fill the trench with clean gravel or crushed stone that has been washed. The gravel serves as a filter and ensures that water is able to flow towards the perforated pipe.
Finally, we fill up the trench with new concrete, and your floor is back to normal as the system operates unnoticed beneath your floor. In most cases, in a modern basement setup, such a system is connected to a sump pit and a sump pump that forces the water away from the house.
How the Water is Removed
How a French drain works is based on one simple principle: water always seeks the path of least resistance. When it rains or when the snow melts, this causes your soil outside your foundation to become water-saturated. This creates what is called hydrostatic pressure. Hydrostatic pressure presses against your foundation walls and at the cold joint where your foundation walls and floors meet. Without a relief valve, this water seeps into your home through tiny cracks.
Rather than trying to push through the concrete, it has an easier time flowing through the gravel bed we put in. Because it’s much simpler to flow through gravel than it is to flow through dirt or concrete, it easily drains into the trench.
The water is now ready to be transported through the pipe. Gravity does the rest. We install these pipes with a slight slope so that the water continuously flows towards the sump pit. Once the water level in the sump pit reaches a particular level, the sump pump turns on automatically. This sump pump sends the water away from your basement towards a drainage area.
Why We Recommend Installing One
Do french drains work? Absolutely, the first and most obvious benefit of this setup is a dry basement. The benefits of this setup do not stop with getting rid of the puddles, though. By relieving the hydrostatic pressure that we were talking about earlier, you are actually preserving the integrity of your foundation.
Additionally, a dry basement is a healthy basement. This is because you will not encounter mold or mildew growth by eliminating the source of moisture. This will improve the air quality in your home, and it’s not only limited to the basement. Lastly, a functional drainage system will protect your home’s value. A home that is known to have a dry basement is a very attractive feature for potential home buyers.
Protecting Your Home from Moisture
We understand that foundation issues can be very stressful, but if you do not take care of them, it will end up costing you much later on. The French drain is an excellent means of getting rid of water intrusion issues for good. The water will not have time to damage your home before it is redirected to safety. If you are fed up with having to worry about rain every time it rains, then it is time to talk to us at Bill’s about your drainage systems!




